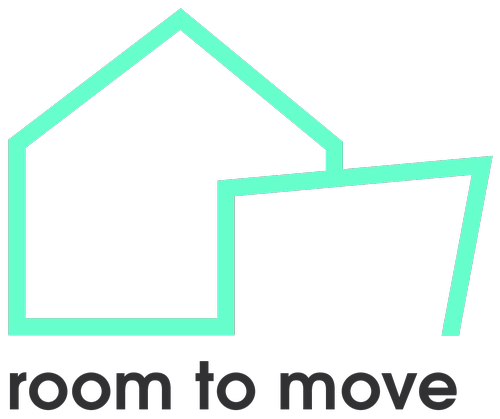Sizing
Designed to fit into small spaces, our rooms come in two sizes…
The larger room has a floor plan of 4.2m x 2.4m plus a 0.9m front deck. It can take a queensize bed, a bedside table and a chest of drawers, or two full-sized desks.
The smaller room has a floor plan of 3.0m x 2.4m allowing it to fit into tight spots. It works well as a home office, site security room or single bedroom.
Design and build
All design and building work is done in-house by the Room to Move team from our workshop in the Macedon Ranges.
If you’d like to see a room up close before making a decision, get in touch to organise a visit - contact us.
Lighting, power & safety
Powering your room is simple - just connect a power lead to the weather-proof socket and run it into your house - job done.
All rooms are fitted with two double power points, two internal downlights, a porch light and smoke alarm.
All electrical work is done by a registered electrician. The rooms are protected by independent circuit breakers for the lights, AC and power points.
Heating & cooling
All rooms are insulated underfloor, in-wall and in the roof, delivering a four-star energy rating to keep you comfortable all year round.
Each room has a split-system reverse-cycle air conditioning unit, with remote control, capable of heating up or cooling down the space in minutes.
Windows and light
Your portable room doesn’t need to feel like a small space. With lots of large windows, you’ll have plenty of natural light and a great view, no matter where your room is located.
High quality aluminium joinery is used throughout with security locks windows and doors.
Blinds and screens
All windows include blackout roller blinds so you can close the room up when necessary.
The large sliding window is also fitted with a fly screen for comfortable air flow.






